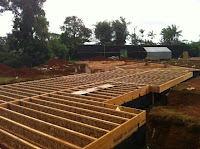Friday, June 29, 2012
i'm on the floor
the money spigot is on. the builder has been able to draw funds from bond and repay himself, me, and everyone else who helped get the house in then out of the ground in spite of a dysfunctional loan process.
foundation piers and floor framing can be seen in this set of pictures taken by my neighbor (small) and the architect (large). most all pictures are taken from either the north or south side of the footprint. when i arrive on monday, i plan to take lots of pictures, several facing east (from the pali) or west (from the driveway).
we've switched to double-hung windows and i am awaiting pricing on those. if fiberglass is still too expensive, we will go aluminum.
Friday, June 22, 2012
job creator
finally some tangible work being performed by real humans. footings poured and block laid, you can see the beginnings of floor framing in these pictures. having working drawings to reference helps me visualize where these pillars and turns are on the floorplan.
i arrive LIH in ten days, currently planning to make the most of the week i will be there (minus fourth of july). even if framing is not up (which i doubt it will be), if the level floor is down (or, up, as it were), it will help shoot the views and angles of the windows and room scale.
 |
| behind bedroom three |
 |
| bedroom three exterior "hallway" |
 |
| footings |
 |
| he's straddling MBR and MBA |
 |
| MBR southwest corner |
Friday, June 8, 2012
funded!
i thought this day would never come. the bank loan is recording today and the subsequent funding of bond allows us to buy stuff and do stuff. finally. the six-month delay has me and the builder deep in debt. in order to keep the project going, we have been paying trades directly. the funded bond will now allow us to pay ourselves back.
i've decided to upgrade the non-sliding windows throughout from vinyl to aluminum or fiberglass. i've had a bad feeling on vinyl and do not want any failures or quality issues when i'm not there to address it or even see it. the other reason is aesthetic. vinyl only comes in white or tan, and aluminum allows an anodized bronze finish, exactly like the san diego house. this will increase the cost from the contract and begin a new specification process.
materials have started to arrive at the site. the builder placed orders to coincide with a regular construction schedule, but that got thrown off considerably by lack of funding (see above). this is bad in that the materials are sitting on site doing nothing, but also good in that when it's time to employ those materials, there is no delay.
with funding cleared, i should be posting more often now.
 |
| trench for control wires to front gate |
 |
| concrete in the ground |
 |
| from the garage area looking south |
 |
| nobody escapes the matrix |
 |
| wood waiting |
 |
| stacked materials |
 |
| footings poured |
Subscribe to:
Comments (Atom)











